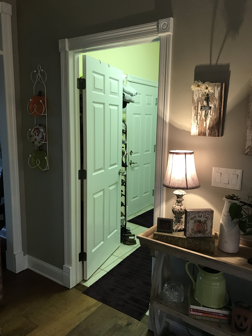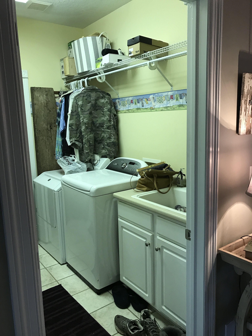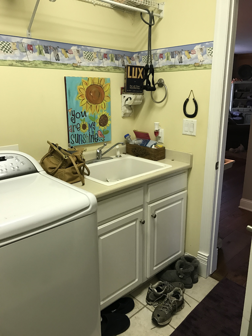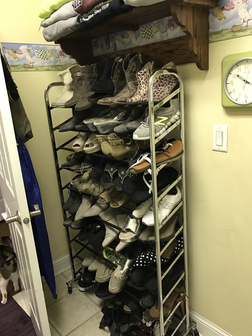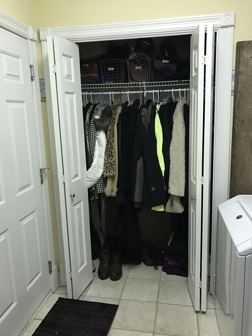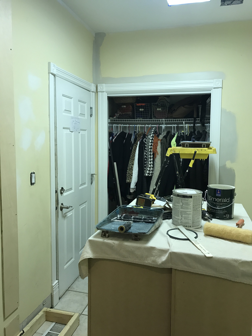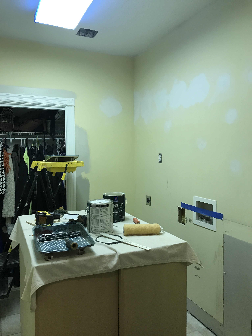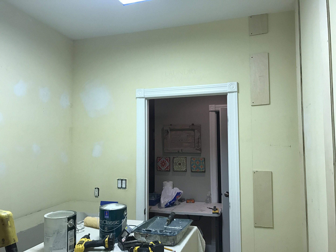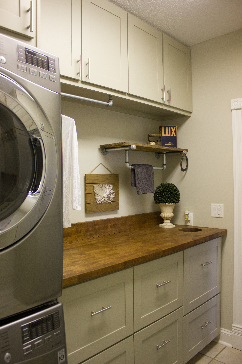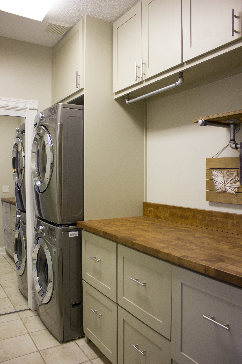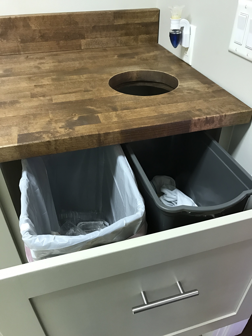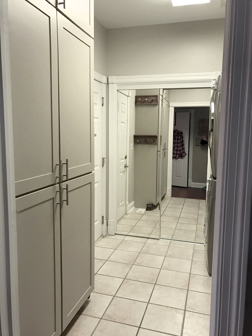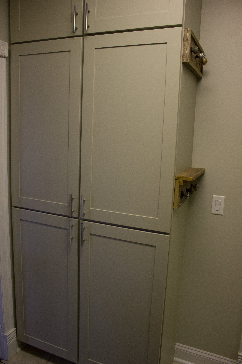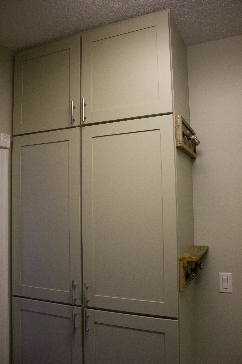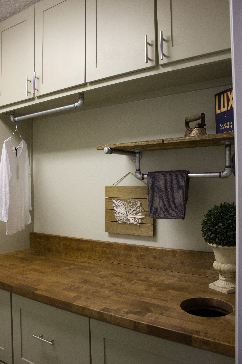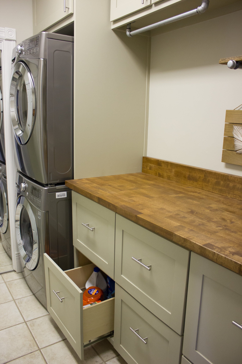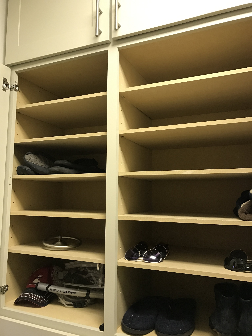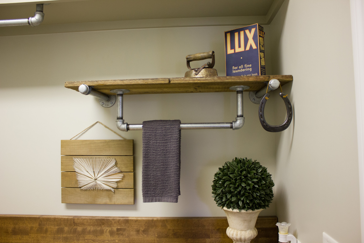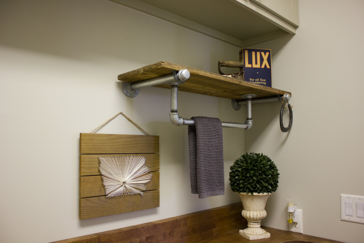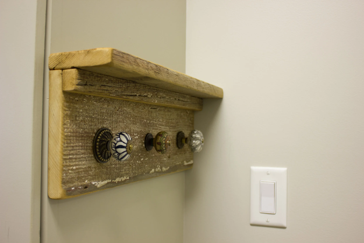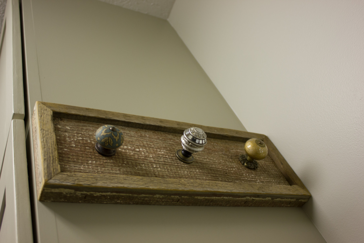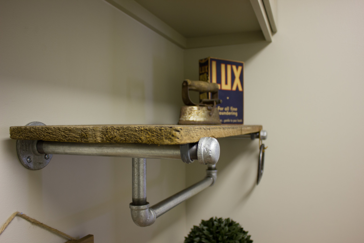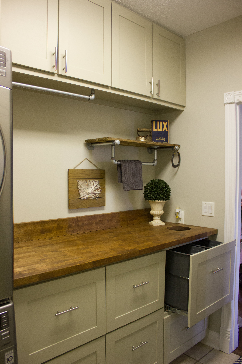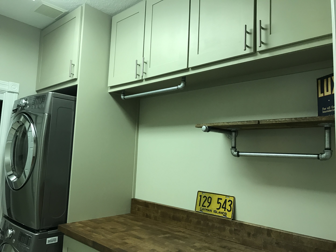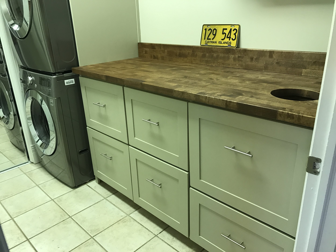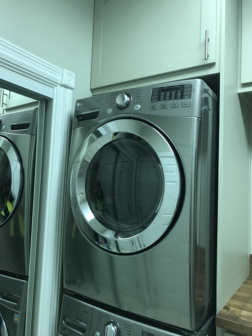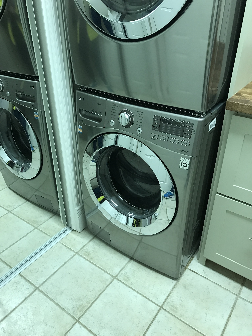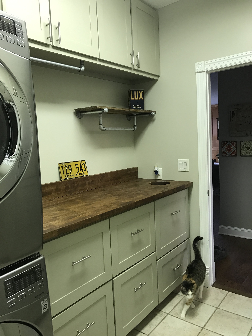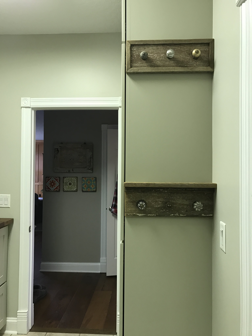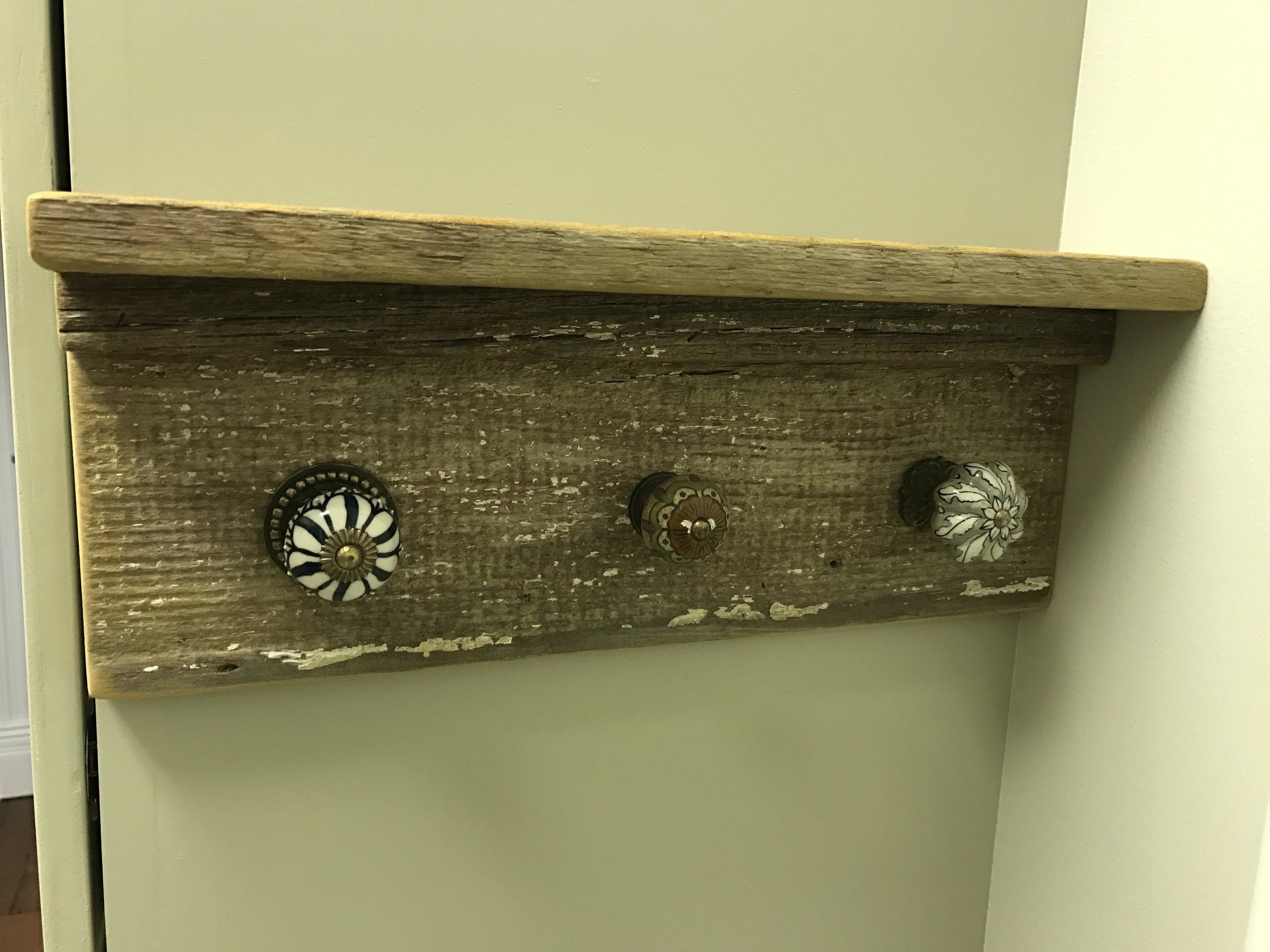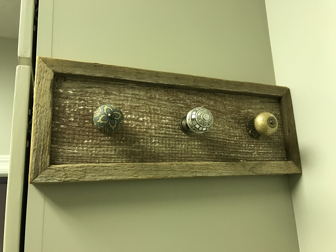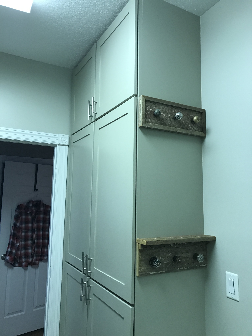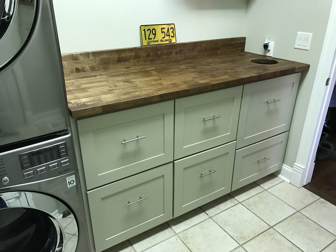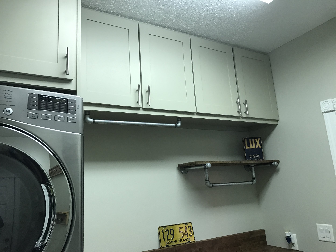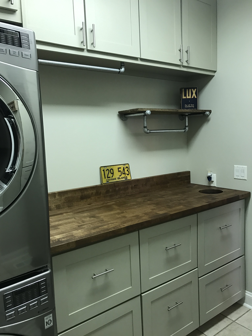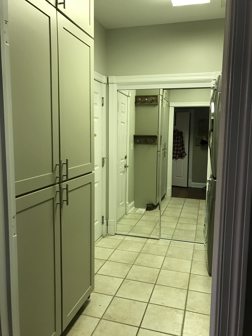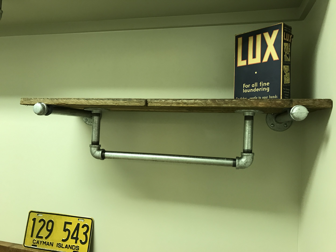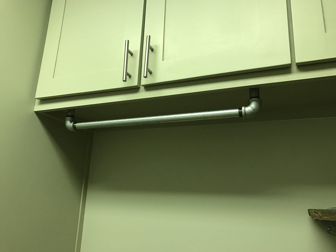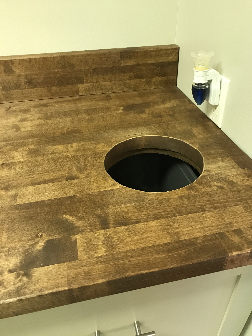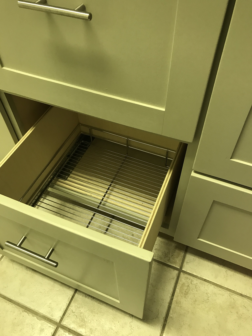The LAUNDRY ROOM
The laundry room, the mud room, the utility room... whatever your preference. It is a room for every purpose. Laundry rooms were typically tucked away in the basement in the past, but in modern homes, it is common for a laundry room to be found on the main floor near the kitchen or garage or even upstairs near the bedrooms. In this particular home, it's the first impression as friends and family enter through the garage.
This family home is filled with colorful eclectic art and tons of fun memories from traveling to the beach. It's a cozy mix of warm shades of gray, highlighted by white trim, wide timber floors, stone, metal and rustic wood touches throughout the main floor.
The project goal was to update a busy room into an organized space. One that could serve many purposes and still look pulled together. The family wanted a clean look that would include floor to ceiling storage for shoes, laundry supplies and seasonal items. They no longer needed the use of a sink, but required more countertop space for folding & hanging clothes and the daily hubbub of life.
Before the Remodel
This was not a huge space wall-to-wall, but there's always an opportunity to utilize height in a room with 9 foot ceilings. Which is a big bonus!
My son, Harry, joined me on this project. Totally fun working with him, Thanks Harry! We started by clearing the space of its existing cabinets, wall paper, wire-shelving, washer/dryer set and bi-fold closet doors. The homeowners removed the extra door that closed off the kitchen hallway for a clearer flow into the house, which made a huge difference. There was no need to replace the lighting or flooring at this time, so those stayed in tack with a little clean up.
Clearing the Space
TIP: If a space feels small, removing unnecessary or awkward doors is an easy way to open up a room, giving the illusion of a larger brighter space.
We exchanged the bi-fold closet doors with sliding-mirrored doors to reflect more light and save space when opening and closing the closet and moving between the laundry room and the garage. The family chose a smart space-saving stackable washer/dryer set that we surrounded in cabinetry. Much the same way as you would a refrigerator in the kitchen. Harry and I custom built the upper and lower cabinets and a floor to ceiling shoe closet that would make any shoe collector sing.
We stained and sealed butcherblock countertop and cut an 8" hole in the surface to drop in damp clothes from the gym or pool ready for washing. There is a pull out side-by-side garbage can and wet bin under the counter. The base cabinet is made up entirely of pull out drawers with wire racks for easy cleaning and tons of storage space.
Everything, floor to ceiling (trim included) got a fresh coat of paint. Two shades of warm gray (the walls are light gray and the cabinets are a shade darker) with white trim to match the rest of the homes interior.
After the Remodel
We made a simple hanging clothes rack out of gas pipe and used an old barn board that our homeowner had saved for mini shelves, coat hooks (with colorful little cabinet knobs) and a spot for keys. The gas pipe & barn board adds a fun, rustic, industrial look that picks up on the casual vibe in the rest of their home.
As always, thank you to the Basilblue crew for all your help and muscle and to the skilled trades of Carver Electric and our Master Plumber Rick. And thank you Tina Campbell of Fence Post Photography for helping me get some great pics for this Blog post. You guys rock! One final THANK YOU to the Logan Family. You are such a fun family. We really enjoyed your project and hope you love your new laundry-utility-mud room for many years to come!


