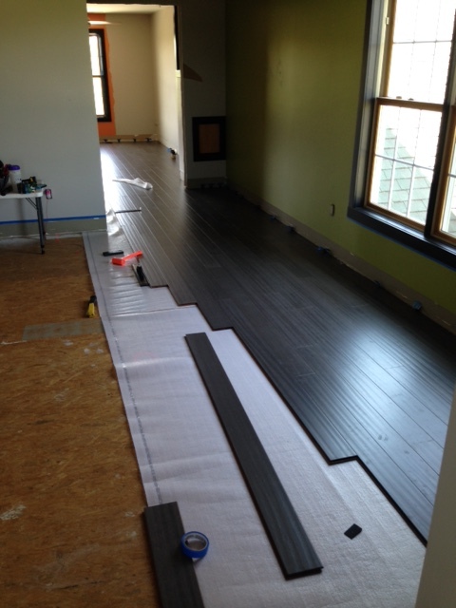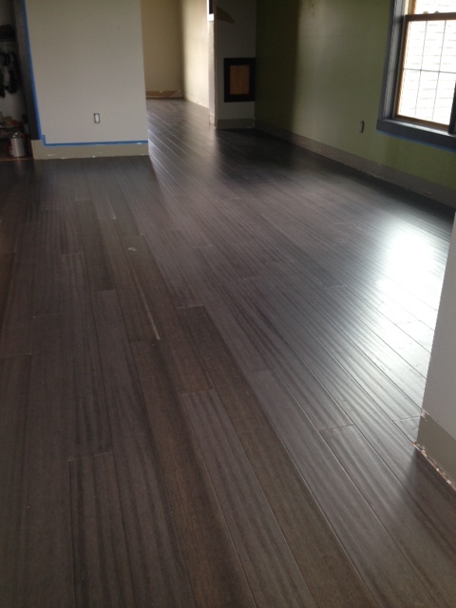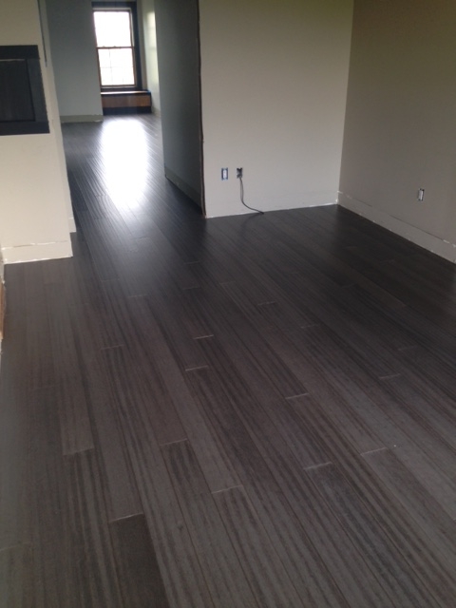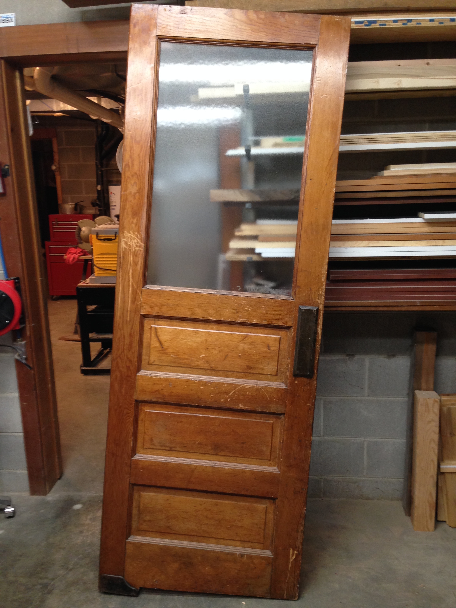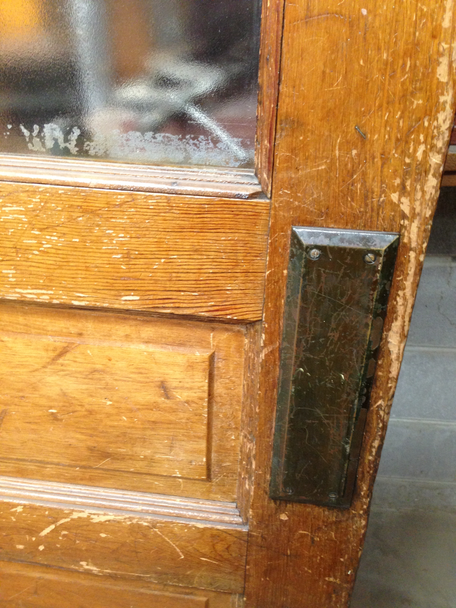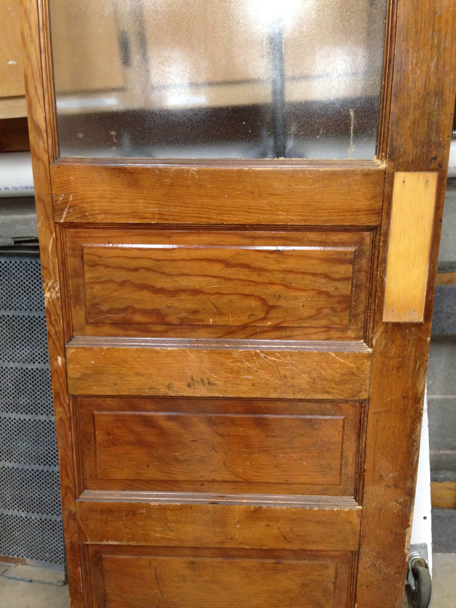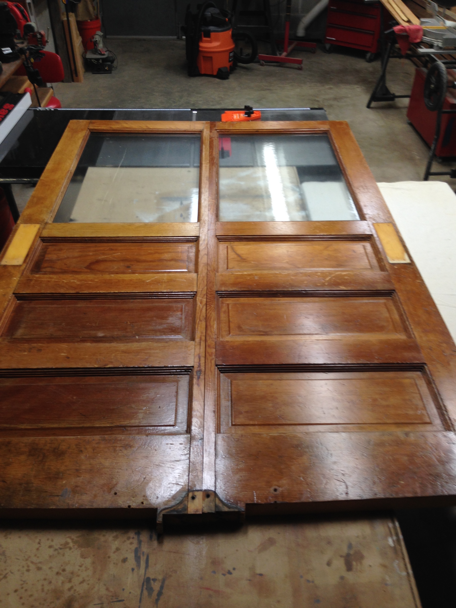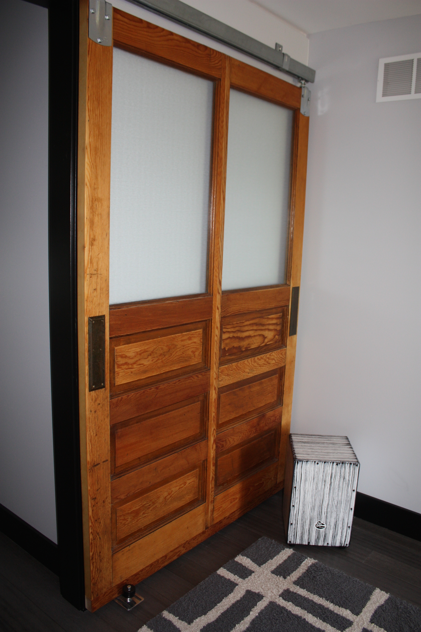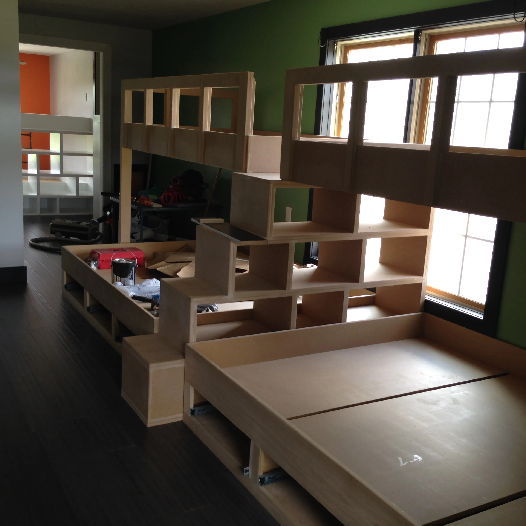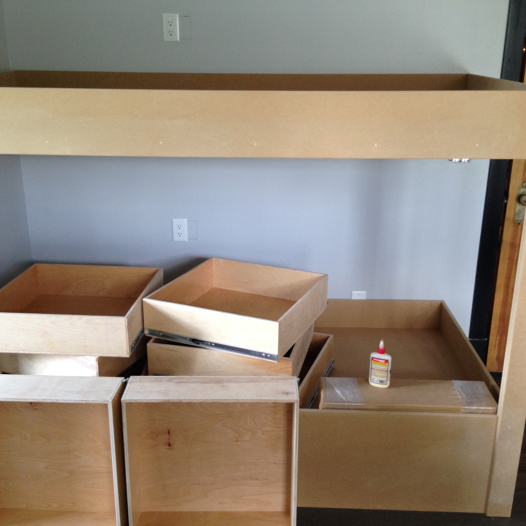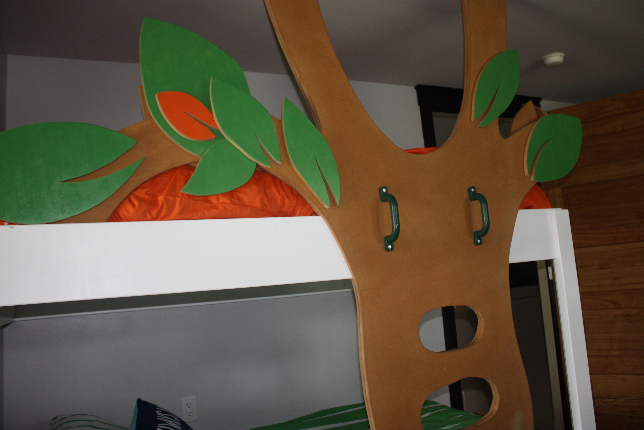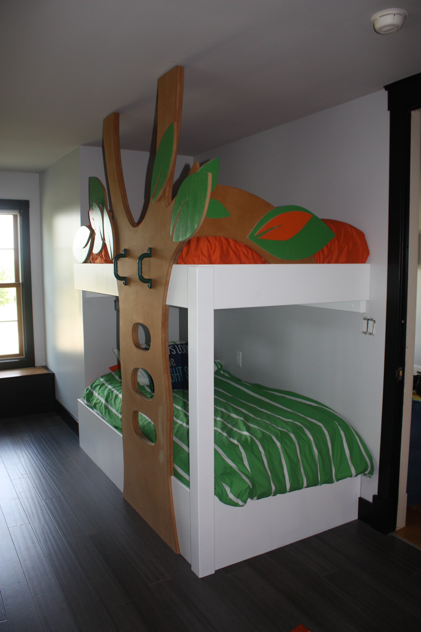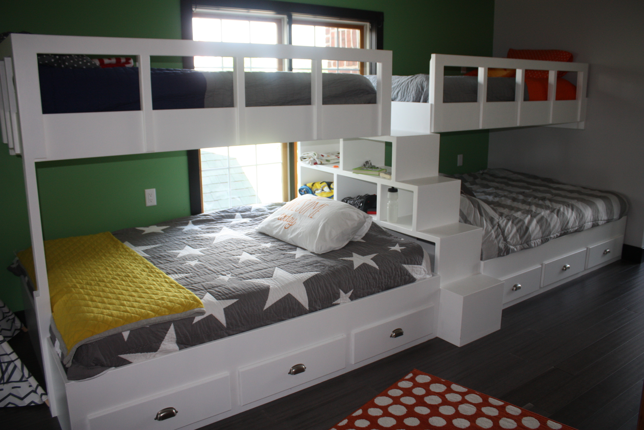Be sure to scroll through all the before and after photos below, its quite a transformation!
From room to room and activity to activity these bunk beds were designed with one thing in mind... togetherness. This project is the result of six siblings (ages ranging from 2 to 13) that needed a space to gather together (friends included) for plenty of space to play, climb, imagine, grow and lets not forget... sleep.
The design concept changes this space from dark and closed off to modern and bright with a focus on clean white lines. The rest of the house has the unique feel of a bright modern barn sprinkled with salvaged doors, antique porcelain sinks, concrete, wood and steel and lots of fun color.
Before
We started with changing the flooring from a commercial grade steel gray carpet to a modern rustic charcoal gray floating bamboo floor. Then connected two upstairs bedrooms by opening up the wall between them flooding a once dark space with light, making it easier to ramble between rooms without having to venture out of one room, around the corner, down a long hallway, around another corner and back into the other room. From a kids point of view...
it's a long trek.
After opening the space up the rooms needed a very large 5' door to give boys and girls a little privacy as they grow. I managed to find two matching doors with the original architectural glass still in tact. This was the perfect solution to be just big enough to cover the opening, translucent enough to keep light flooding in when the door is closed and funky enough to
keep the space fun while matching the salvaged style throughout the rest of the house.
To make the doors into one great big door, I cut them to fit together as one joining them with a biscuit joiner, wood glue and clamps. Then cleaned them up with a bit of sanding, a little elbow grease & TLC and hung them on an industrial sliding barn door track. The track works great for an oversized door and doesn't take away from the additional play space in a room
the way a hinged door would by swinging out into the room.
Three of the five base bunk beds are queen size, designed with three drawers underneath for storage of clothing and toys. A sturdy bookshelf stair-step ladder makes it easier for kids and grown-ups alike to climb to the top and provides a great place to keep their books, toys and electronics up off the floor.
midway progress
Eight additional twin sized beds are split between each room in a fun interactive layout to accommodate plenty of climbing and fun playtime. Safety rails were included for smaller kids and designed with a clean modern open layout in mind. A ladder made of gas pipe climbs to the top of one bunk with an additional bookshelf stair-step ladder on the other end to mimic the bunk layout in the other room.
The green room, needed a touch of whimsy and a "tree" ladder makes it a fun climb to the top bunk, just like sleeping in an indoor tree house.
The homeowner finished the space with a fun tee-pee, colorful rugs and bedding to compliment the green and orange paint colors they choose for each room.
This was a really big project and the family was so patient and gracious to tolerate our busy schedules while we worked through it. The kids were thrilled when they could finally climb
into their new bunk beds and they have love sharing it with their family and friends.
Thank you to my Basilblue crew for all your help and muscle and to the Morrissey
Trim Carpentry team for your excellent craftsmanship and skilled trades work.









